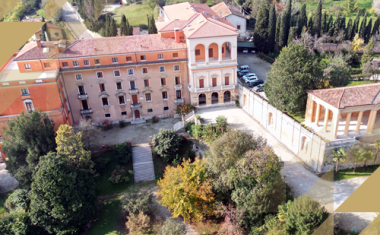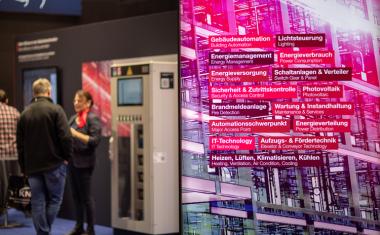Fire and Smoke Protection at Football Club FC Bayern Campus
The FC Bayern campus integrates all of the functions of a modern sports academy. Individual requirements for transparency, functionality, design, ventilation as well as fire and smoke protection have been achieved both visually and homogeneously throughout with Schüco system solutions. When it came to fire protection, the central, multifunctional academy building in particular required special conceptual solutions.
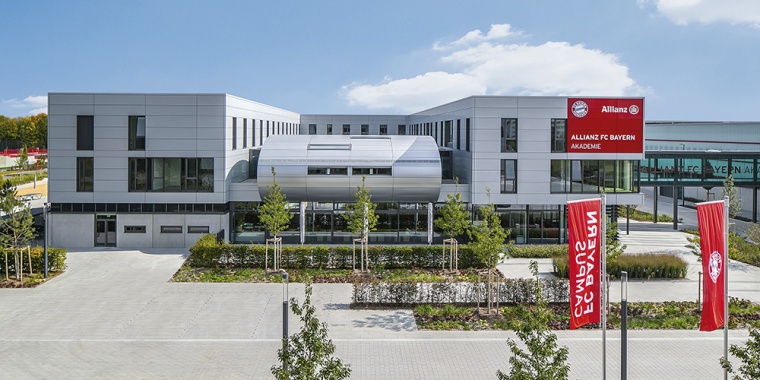
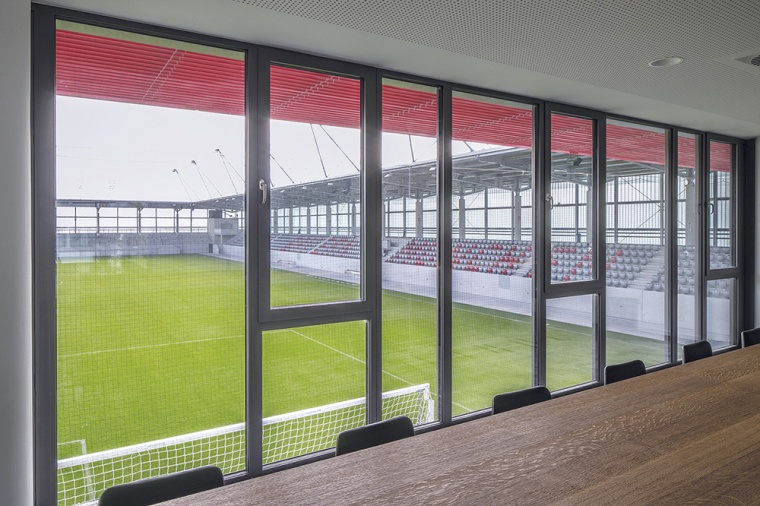
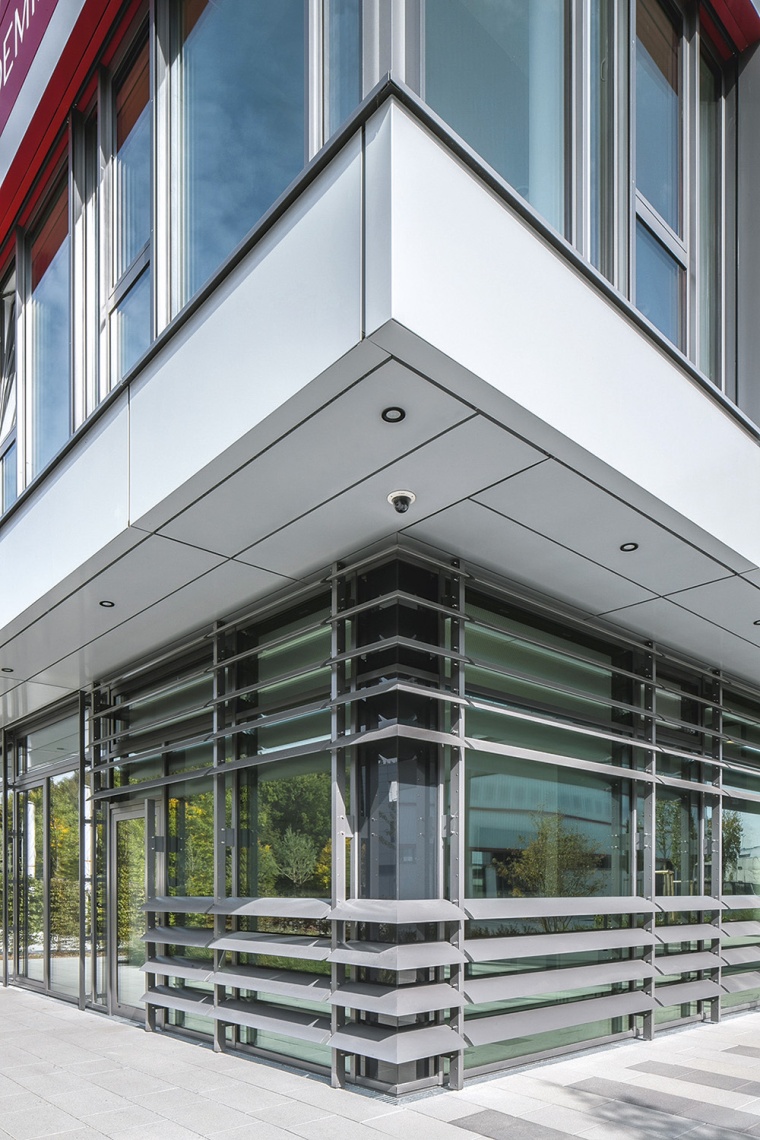
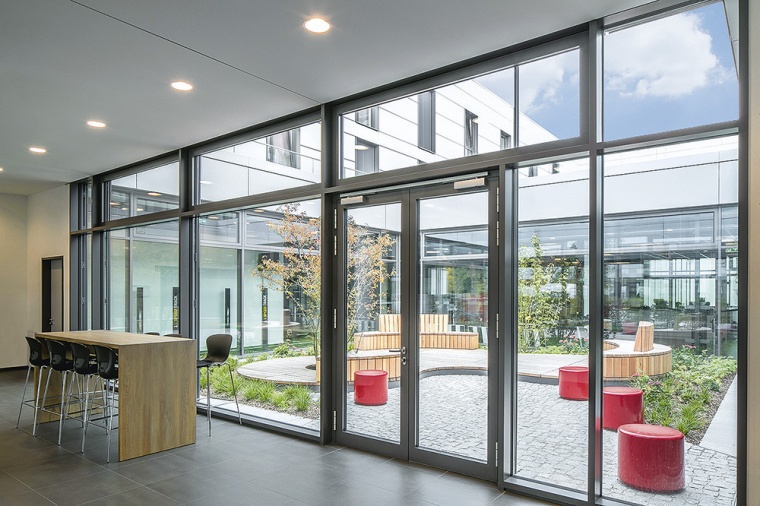
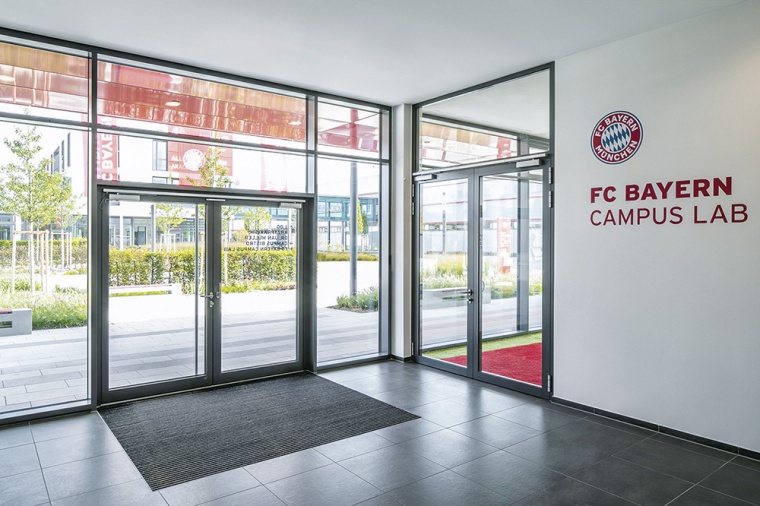
The three-storey academy building of the campus integrates many different functions across a gross floor area of around 8000 m2. In addition to changing rooms, indoor training areas, the offices of the junior department and the management, the building also contains an apartment section with bedrooms, a canteen, common rooms and classrooms. The free-standing building is connected to the north stand of the football stadium via a glazed bridge on one side of the façade.
Transparent Fire and Smoke Protection
The transparent, bright character of the building envelope and interior room design was implemented consistently across the individual functional areas through the use of large glazed Schüco system units. This was also achieved in building areas and with structural work where the authorities had stipulated increased fire and smoke protection requirements. The fire protection and overall security concept for the campus was developed by hhpberlin and was approved by the lower Munich building authorities and the Munich fire brigade.
Rating as Class 5 Special Construction
The combination of academy and football stadium with large floor areas and space for more than 100 users resulted in the entire campus receiving a rating as a building class 5 special construction in accordance with Bavarian construction law. This rating generally means that there are special fire protection requirements, which were met thanks to the building-specific fire protection concept. This resulted in several special solutions, which will be described below and which allowed the protection objectives to be fulfilled in a transparent way.
Fire and Smoke Doors for the Escape Routes
Owing to the fact that there are apartments integrated in the central academy building, the building authorities also conducted an assessment based on the special requirements of the German regulation on accommodation (Beherbergungsstättenverordnung, BStättV). Consequently, a direct escape route was required leading from the accommodation via necessary corridors to the fire escape stairwells. The emergency exit and escape routes were fitted with glazed fire and smoke doors (Schüco ADS 80 FR 30 and Schüco ADS 80 FR 60, Schüco Firestop T90). The Schüco ADS 65.NI SP smoke doors used in some areas of the building are usually open and are fitted with hold-open devices which trigger an automatic closing process if smoke is detected. Where the emergency exit and escape routes lead to the outside on the ground floor, a limit of 1.20 m on the opening depth of the motorised sun shading ensures that people can easily escape the building.
Natural Smoke Extraction via Toplights
In the event of a fire, smoke is extracted from the academy building by means of motorised toplights (Schüco AWS 75.SI+ bottom-hung units with TipTronic SimplySmart fittings system). These bottom-hung units, which are attached to the Schüco FW 50+.HI façade as toplights, can be activated centrally in the event of a fire. In addition to undergoing the described structural work, the entire building ensemble is fitted with a comprehensive fire alarm system. This technical fire protection measure was stipulated by the authorities primarily because of the accommodation rooms, in order to ensure sufficient, round-the-clock protection for residents.
Special Façade Solution
In order to enable variable use and division of space from storey to storey, a fire wall was constructed within the academy building with an offset from the ground floor to the first floor. The areas where the fire wall meets the façade were designed with a narrow space measuring 2 metres wide and 3 metres high in fire resistance class F30, in order to ensure protection against flashover from the ground floor to the first floor. This was where a key design benefit came into play through use of the visually homogeneous Schüco systems. The profiles of the façade area, which was designed using the FW 50+ BF system as an F30 fire-resistant façade, look completely identical to the adjoining FW 50+.HI transom façade, which has no requirements. This allowed a uniform façade appearance to be created, despite the specific fire protection requirements.
Open Canteen and Fitness Area
With a maximum capacity of 200 people, the canteen on the ground floor of the academy falls significantly below the volume that would have necessitated special requirements as stipulated by the German meeting place regulation (Versammlungsstättenverordnung, VStättV). This allowed the transitions to the fitness area to be left open, without doors or partition wall systems for fire protection. The roof construction above the fitness studio on the ground floor of the academy was implemented as EI 90 in order to provide protection from flashover to the adjoining higher construction.
Coordinated Planning
The fact that the structural work for the fire and smoke protection in the campus is integrated so elegantly in the transparent façade and interior room design is a credit to the careful, collaborative planning.
Early coordination between hhpberlin, Joachim Bauer Architekten and the authorities allowed all application-specific features and design requirements to be taken into account in the planning and design. This has resulted in a solution that meets fire protection requirements while also being an attractive building, in line with the defined safety objectives.
Business Partner
Schüco International KGKarolinenstr. 1 -15
33609 Bielefeld
Germany
most read

Airbus Defence and Space: Security as a strategic pillar of Europe's defense capability
Airbus Defence and Space protects sites, technologies and employees with modern security and cyber solutions - strengthening Europe's resilience in uncertain times

GIT SECURITY AWARD 2026 - The winners have been announced!
GIT SECURITY AWARD 2026: The best safety and security solutions of the year - now an overview of all winners

Integrated and Futureproof: Traka’s Next Chapter
Interview with Stefni Oliver on Traka’s Vision for the Future

Is Your Venue Ready for Martyn’s Law?
Martyn’s Law demands stronger security by 2027. Is your venue prepared to protect and respond?
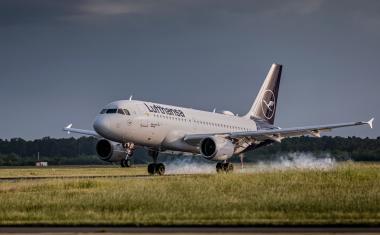
Safety and Security in an Emergency: How companies take responsibility with strategic personal protection and amok prevention
Personal protection & amok prevention: strategic concepts, training & responsibility for corporate safety and security




