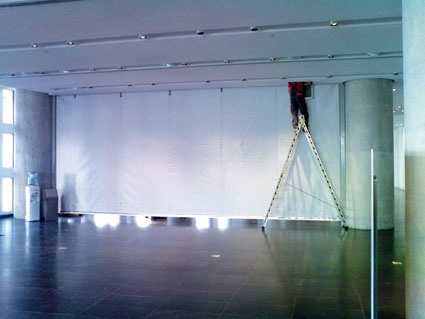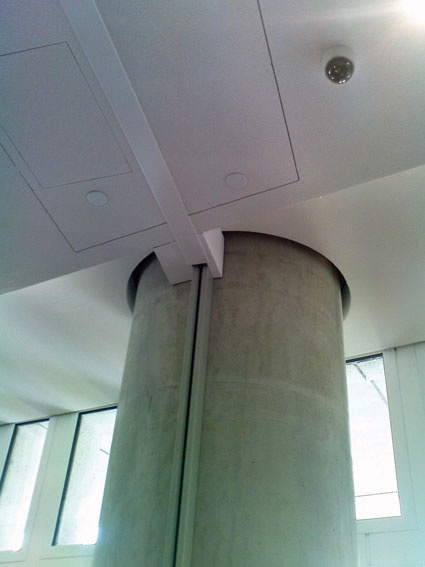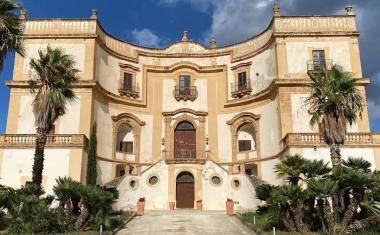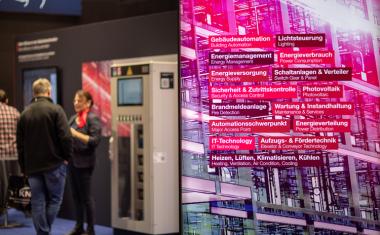Unseen Until Needed
Stöbich has installed its textile fire protection closures in the world's most spectacular new museum building. ‘Invisible' fire protection systems were used to satisfy the extreme...


Stöbich has installed its textile fire protection closures in the world's most spectacular new museum building. ‘Invisible' fire protection systems were used to satisfy the extreme requirements of the planners.
The new Acropolis Museum is one of the most spectacular exhibition buildings of our time. The most modern archaeological museum in the world with an exhibition area of 14,000 m² spreads along an area only 300 meters below the Acropolis. Since 2004, 130 million Euro have been invested in the museum construction. From the basement level to the glass superstructure, visitors can view the historical treasures of ancient Greece on multiple futuristically designed levels. Much concrete and steel and even more glass and massive columns typify the new Acropolis Museum.
Large-scale Sealing Off and Visitor Protection
Even though the new Acropolis Museum stands out against other art collections or galleries on account of its spectacular construction and its historic significance, it still has something in common with other exhibitions: a large number of visitors in a small area. Up to 10,000 guests are expected to visit the museum every day.
Therefore protection in case of fire not only applies to the unique exhibition items but also for the numerous visitors. Securing of escape routes and the sealing off of large areas were of high priority in planning. The appropriate solution was provided by ‘invisible' textile fire protection closures from Stöbich. They ensure maintenance of the fire sections defined by the planners as well as safe and accessible escape corridors in case of fire.
Protection Targets and Architectural Vision
The requirements of fire protection planners specified space closures of fire resistance Class E30. However, the design concepts of the architects also had to be considered. This applied especially to the open and transparent construction with extensive exhibition rooms, enormous glass surfaces and separate columns which required ‘invisible' fire protection solutions. To satisfy both the technical and architectural requirements, 8 textile ‘Fibershield' fire protection closures were used.
Technical implementation of the fire protection concept was not a problem for the systems, which have been tested and approved up to Classifications E 240. Seven of the eight systems were installed on the ground floor, where they seal off the entire area of the cafeteria covering almost 170 m² with fire protection technology. All systems close synchronously in case of an alarm, thanks to the central control system. Another textile fire protection closure was installed in the top level of the stairwell. This closure secures the escape corridor required in case of fire across a width of 20 m. All systems close automatically and are not motor-driven and therefore external energy and fire-resistant cabling are not required.
Invisible Fire Protection
In addition to meeting technical specifications, the fire protection concept has to be integrated into the architecture as elegantly as possible. To ensure the textile closures were not visible for visitors, all housings were integrated in suspended ceiling systems. The remaining visible closure strips were adjusted in colour to the respective background by means of powder coating. The guide rails also received an appropriately coloured surface coating. When idle, all systems can hardly be seen after assembly is completed and have been harmoniously integrated into the general appearance of the museum.
Swift Access for Inspection Work
Opportunities to carry out maintenance work are seldom when there are so many visitors and long opening hours. In order to ensure that repair and maintenance work can be carried out simply and swiftly on the installed systems, appropriate accesses have been planned. The fire protection closures are easily accessible after assembly via these hidden inspection openings, requiring little time and technical effort.
Business Partner
Stöbich Brandschutz GmbHPracherstieg 6
38644 Goslar
Germany
most read

Airbus Defence and Space: Security as a strategic pillar of Europe's defense capability
Airbus Defence and Space protects sites, technologies and employees with modern security and cyber solutions - strengthening Europe's resilience in uncertain times

Is Your Venue Ready for Martyn’s Law?
Martyn’s Law demands stronger security by 2027. Is your venue prepared to protect and respond?


When the Internet stumbles: Why DNS is important
When DNS fails, the internet stumbles-AWS outage proves resilience and redundancy are vital for digital trust

Safety and Security in an Emergency: How companies take responsibility with strategic personal protection and amok prevention
Personal protection & amok prevention: strategic concepts, training & responsibility for corporate safety and security





